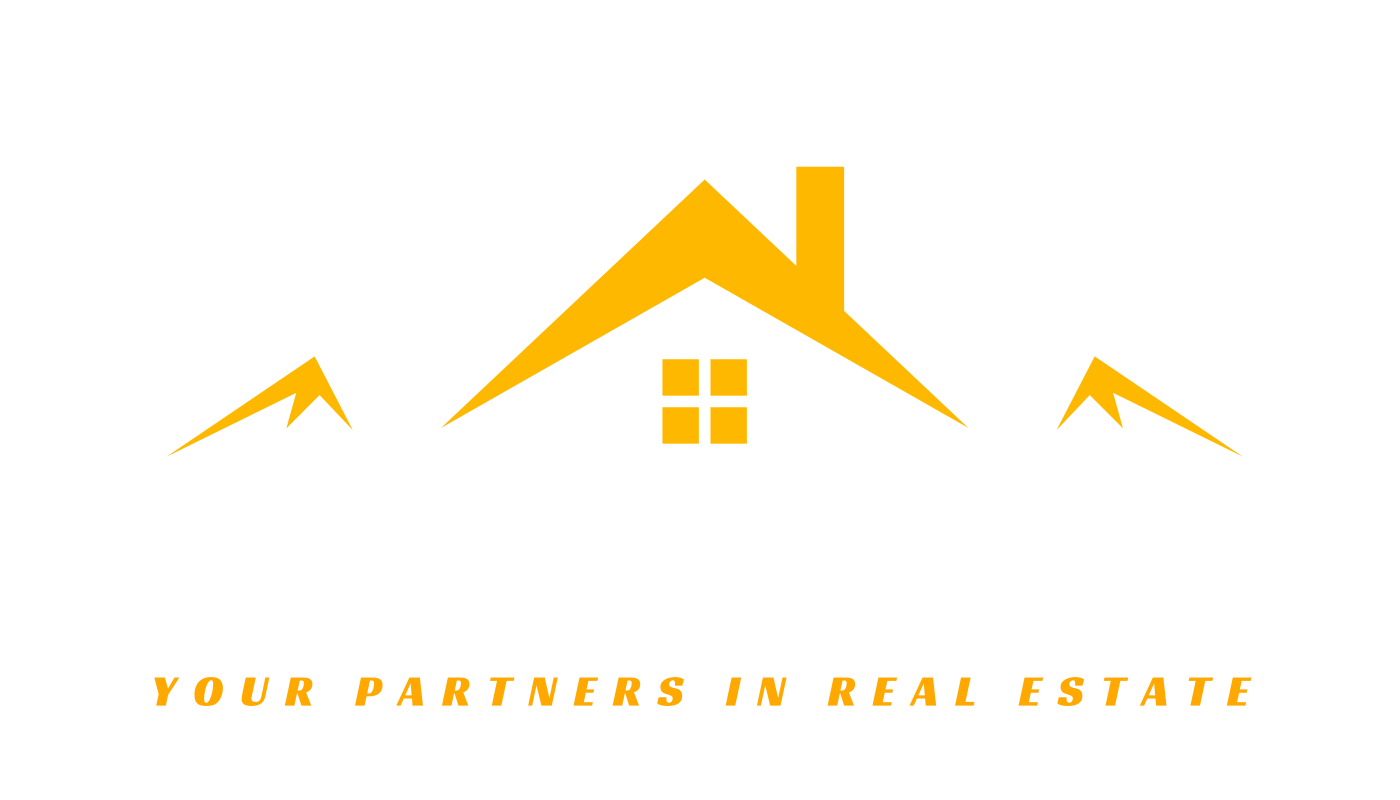-
51 Carrington Crescent NW in Calgary: Carrington Detached for sale : MLS®# A2176720
51 Carrington Crescent NW Carrington Calgary T3P 1N6 $999,900Residential- Status:
- Sold
- MLS® Num:
- A2176720
- Bedrooms:
- 6
- Bathrooms:
- 3
- Floor Area:
- 2,740 sq. ft.255 m2
EXCEPTIONAL LUXURY RESIDENCE ON STUNNING PIE LOT! Fully landscaped yard with mature trees, sprinkler system, composite deck & expansive concrete patio perfect for outdoor entertaining. Inside, luxury finishes abound: - 6 spacious bedrooms, 3.5 baths - Gourmet kitchen: massive island, upgraded cabinets, built-in appliances, gas stove, in-build appliances, blanco sink & ample storage - Spice kitchen is HUGE with gas stove, chimney hood fan, lots of storage for added convenience - Family room boasts vaulted ceilings, gas fireplace & stunning stone surround Additional features: - Dual vanity bathrooms with upgraded BATH OASIS in ensuite. - 9' ceilings & 8' tall doors on main and upper levels. - 4 generous-sized bedrooms - 2-bedroom LEGAL basement suite (perfect for income or in-law suite) - GEMSTONE exterior lighting and central air conditioning unit. A true showstopper! Don't miss this incredible opportunity to own a piece of paradise. Call to schedule a showing today! More detailsListed by eXp Realty- JASPREET (JAY) HANS
- EXP REALTY, BROKERAGE
- 1 (587) 2255409
- Contact by Email
-
153 Dawson Circle: Chestermere Detached for sale : MLS®# A2177764
153 Dawson Circle Chestermere Chestermere T1X 2R4 $630,000Residential- Status:
- Sold
- MLS® Num:
- A2177764
- Bedrooms:
- 4
- Bathrooms:
- 3
- Floor Area:
- 1,815 sq. ft.169 m2
This newly built home, completed in 2023, offers an exceptional opportunity in the heart of Chestermere, located in the prestigious Dawson’s Landing community. Boasting 1815 square feet of modern living space, this home is ideal for first-time buyers or investors looking for a prime property. With its proximity to a variety of amenities, including shopping centre's, schools, playgrounds, green spaces, and Chestermere Lake, this location truly has it all. This home features 4 spacious bedrooms and 3 full bathrooms, including the convenient addition of a main-floor bedroom and full bathroom, making it ideal for multi-generational living or guests. The open-concept main floor is highlighted by a stunning kitchen equipped with quartz countertops, a gas stove, and plenty of cabinet space, perfect for preparing meals and entertaining. The large living area offers ample space for relaxation and includes an inviting entryway and ample car parking space as well .Upstairs, you’ll find the generous primary bedroom, which includes a walk-in closet and an ensuite bathroom for added privacy and comfort. Two additional well-sized bedrooms, a bonus room, and a laundry room with side-by-side washer and dryer complete the upper level. The home also features upgraded flooring on the main floor and stylish tiles in the bathrooms, giving it a fresh, contemporary feel.The huge, unfinished basement, with a separate entrance and large windows, provides excellent potential for future development, whether you choose to add extra living space or create a rental suite.Beyond the house itself, the location is truly unbeatable. Enjoy the convenience of nearby big-box stores like Costco and Walmart, entertainment options such as Cineplex, as well as the beautiful lakes and ponds that define Chestermere.This is a rare chance to own a beautiful, well-located home with room to grow. Don’t miss out—book your showing today and make this stunning property your new home! More detailsListed by RE/MAX Real Estate (Central)- JASPREET (JAY) HANS
- EXP REALTY, BROKERAGE
- 1 (587) 2255409
- Contact by Email
-
5932 Madigan Drive NE in Calgary: Marlborough Park Detached for sale : MLS®# A2171497
5932 Madigan Drive NE Marlborough Park Calgary T2A 5A3 $549,900Residential- Status:
- Sold
- MLS® Num:
- A2171497
- Bedrooms:
- 4
- Bathrooms:
- 3
- Floor Area:
- 1,230 sq. ft.114 m2
Back on the market due to financing. Exceptional Location with Original Ownership! This charming bungalow, offered for the first time by its original owners, is situated on a huge lot in the highly desirable Marlborough Park neighborhood, directly across from a green space and park. Boasting over 2,000 sq ft of developed living space, this home is ideal for families and offers both comfort and convenience with side entrance to the basement. The main level features a bright living room, a formal dining area, and a spacious kitchen. There are three bedrooms, including a primary bedroom with a 2-piece ensuite, along with a full bathroom. The fully finished basement offers a side separate entrance, living space with a family/games room, a fourth bedroom, a 2-piece bathroom, and ample storage, as well as a laundry area. The backyard is a true highlight—private and beautifully landscaped, perfect for relaxation or entertaining. There’s also a detached oversized double garage, insulated and heated, with an attached, heated greenhouse for gardening enthusiasts. Recent updates include vinyl windows throughout the main level (2009/2008), 30-year shingles (2013) on both the house and garage, and a new hot water tank (2020). This well-maintained property showcases pride of ownership and beautiful curb appeal—a perfect family home in a prime location close to schools, transportation, and all amenities. Don’t miss this rare opportunity! More detailsListed by RE/MAX Real Estate (Mountain View)- JASPREET (JAY) HANS
- EXP REALTY, BROKERAGE
- 1 (587) 2255409
- Contact by Email
Data was last updated December 23, 2024 at 12:05 PM (UTC)
Data is supplied by Pillar 9™ MLS® System. Pillar 9™ is the owner of the copyright in its MLS®System. Data is deemed reliable but is not guaranteed accurate by Pillar 9™.
The trademarks MLS®, Multiple Listing Service® and the associated logos are owned by The Canadian Real Estate Association (CREA) and identify the quality of services provided by real estate professionals who are members of CREA. Used under license.

Office Address:
115 - 55 Westwind Crescent
Calgary, AB, T3J 3J8